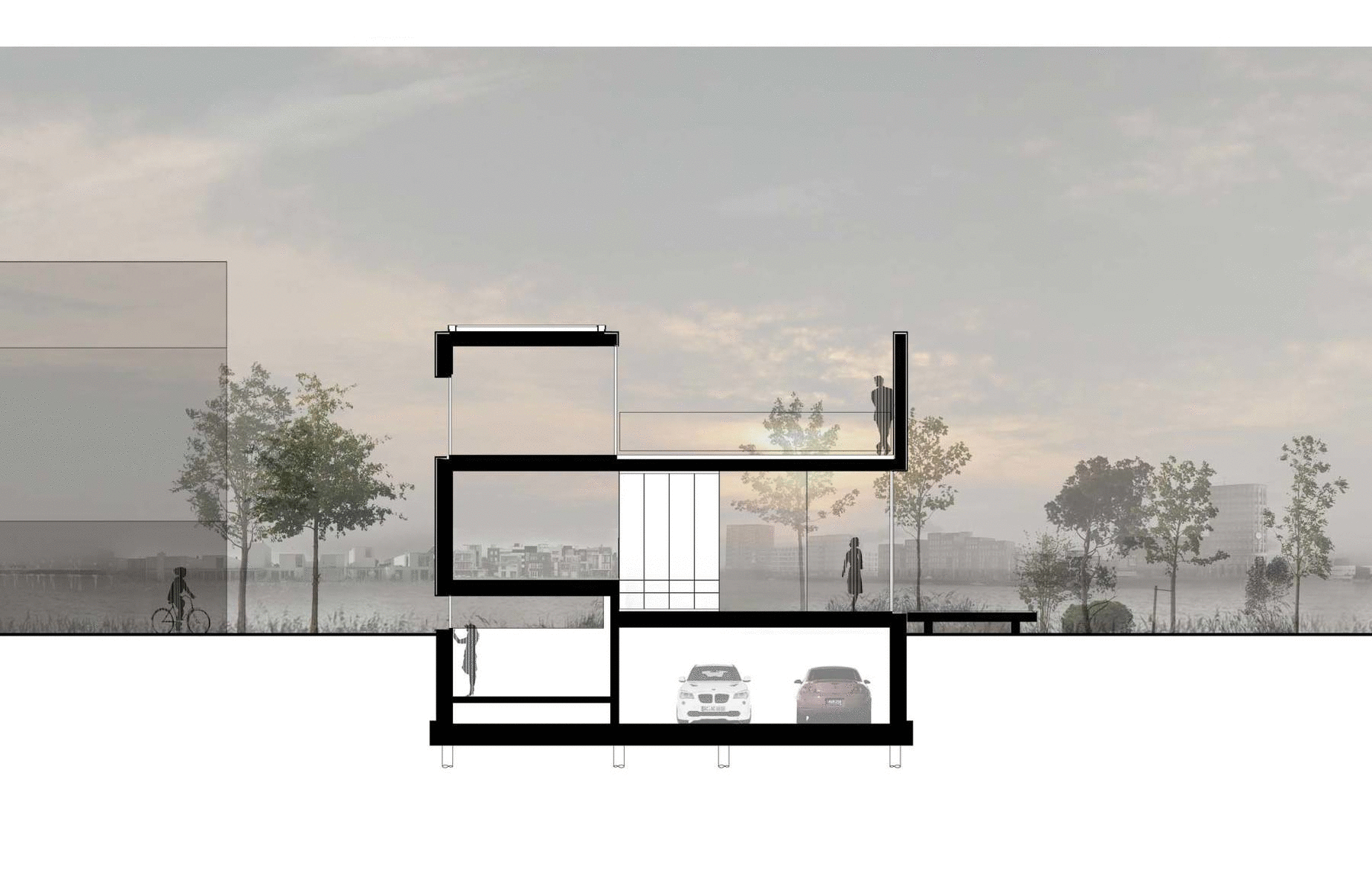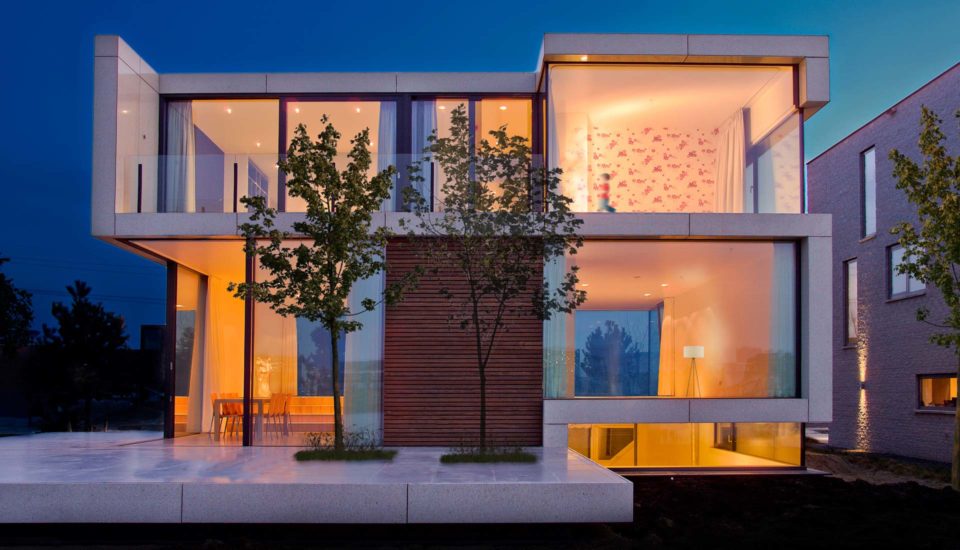VILLA S2
Homepage, Residential, VILLAS
light space water
MISSION
The assignment of our S2 villa enabled us to realize our thoughts about architecture developed over the past years. The design of an unusual spatial construction and atmosphere with perfect high end detailing standards, as a result of its direct architectural order, in total harmony with all its materials and based on highly energetic motivations.
A pure and holistic approach of design
For this we organized a complex program on a relatively small plot into a compact and clear volume. The design is a spatial blueprint of the clients specific character and way of living. All surrounding waters and green can be seen from every different space while at the same time all spaces are directed to sunlight and day rhythms of life. This design is a clients super-expression merged into an unique architectural solution.

CONCEPT
Floors, walls and ceilings have been folded around living spaces as a providing and protecting foil which should generate nature life. This structure emphasizes the inside by its own form and characteristic expression. It´s about living and being and the specific needs of the client. A statement of identity.

DESIGN
Villa S2 is a three-story high split-level design which is controlled by the relatively small plot close to the waterfront and client demands for large open spaces. The result is a cubical structure which is very compact but spacious, with high ceilings and great openness to the water and gardens. At the island side of the house a ramp goes into a parking which covers the main part of the basement. At the backside a slope separates the waterfront from the plot. The villa´s location close to the dike in the center of the plot, is established by the depth of the basement in order no structures were allowed to penetrate the slope itself.
This particular condition makes S2 a Super Dutch Design
The clients wish to have a guesthouse in the basement indisputably leads to the need for direct daylight coming into this space. Considering this part right next to the parking where lower heights are possible we came up with a basement partly above garden level in combination with a lifted ground floor which resulted automatically into a structural split level space.

Most of the ground floor levels are almost two feet above the garden. Some floors and spaces are lifted 4 feet. To maximize connection with the surroundings we did not designed frames around the huge glass surfaces. Space continues without any extra edges or materials between inside or outside.

The most important spatial connection is where the kitchen and dining area is connected to the terrace. While cooking next to the fireplace there is a feeling of being outside. This space has 3.35m1 ceilings which is expressed by the particular S-shaped open corner towards the terrace gardens and waterfront. For this window we used unique Swiss design frames manufactured by Sky-frame which could be integrated flush into walls and floors. The only visible bar is the one between the sliding door and fixed glass window with a width of less than one inch.

CLIENT FIRST WORDS..
“We open our windows towards gardens normally in April and close them in September. We like to have the feeling cooking outside during summertime’s but don´t want to have an outside kitchen all year round. That´s like having an obstacle while we prefer to overlook the green surroundings and waterfront”

The ground floor plan shows all particular program parts combined together but still having their own space. Entrance hall and fireplace are centrally located and therefore automatically space dividers. The first floor is in contrast with the ground floor where all rooms are divided and just some oversized corridors functions as a children’s playground as well.

We specifically choose a white composite material for the facades because of its structural strength when used in lager panels on one hand and because of its cooling capacity on the other. So less energy is needed for cooling during hot summertime. This reflects to the ongoing actual climate change. All prefabricated panels, 115 unique ones in total, consist of 90% nature stone based on a light colored gravel combined with a 10% white colored resin as a binder.
We used this 22 millimeter thick panels along all floor edges and as 6 square meters large panels. We polished all panels so they won´t get polluted easily. The fact that the light though colorful grit gets more depth by reflecting the sunlight was an esthetical ground to choose this type of finish.

For all facades of S2 we choose for top standard performances and quality regarding the closed facades and glass panels All glass parts consists of 3-layered with thermal resistance coefficients around 0,7W/m2.K.

All spaces of the S2 villa overlook the surrounding gardens and waters.

The central position of the fireplace emphasizes the split level design by its connecting position between kitchen and lounge.

We designed the interiors of bathrooms looking light and fresh and less expressive, within one or two tones of color. We used stucco of concrete, blue glass with white and RVS sanitary.

For the wooden façade elements we used the product NobelWood which gives the villa a warm and natural look. This material is an alternative regarding tropical hardwood but based on a pine wood generated out of sustainably managed forests according to FSC certification. The pine wood is a modified wood based on bio-polymerization. The wood is biopolymers from sugar cane to the modified core. Besides the limited environmental impact we considered the steady aging as an important aspect for choosing NobelWood because the material is very homogeneous when it comes to grey coloring. (http://www.foreco.nl/nobelwood.html).

ARCHITECTURE IS ABOUT DETAIL
The white nature stone panels along floor edges hide intelligent detailing. Behind the panels we combined the fixation of the heavy glass panels with a channel system gathering polluted rainwater in order to keep the white edges clean from dirt. Even the solar screens are integrated in this detail. From the start we applied a well thought concept for installations into the design. We used the 38 centimeter sandwich floors for canals and ducts in order to re-use the warmth of heated air by returning this systematically without losing of energy. We combined this system with floor heating and top cooling for extra comfort. On the roof we placed four large solar panels and almost all light is LED connected to dusk.

project: villa S2
time span: 2009-2012
type: villa
client: confidential
status: completed
location: Oostelijk Rieteiland, IJburg Amsterdam
size: 390m2 (GFA)
budget: confidential
team: Marc van Driest & Taco van Iersel
interior design:Marc van Driest
structural engineer: BREED ID
installation engineering: bureau Nieman, Veldhoen BV, Delektro
contractor: Bouwbedrijf Bloed BV
facades: Ekosiet, Foreco, DJS, Skyframe, FritsJurgens
interior: De Rooy Metaaldesign, AA Glas, Houtatelier, Van Maanen
imaging: Raphael Drent, Martijn Heil


